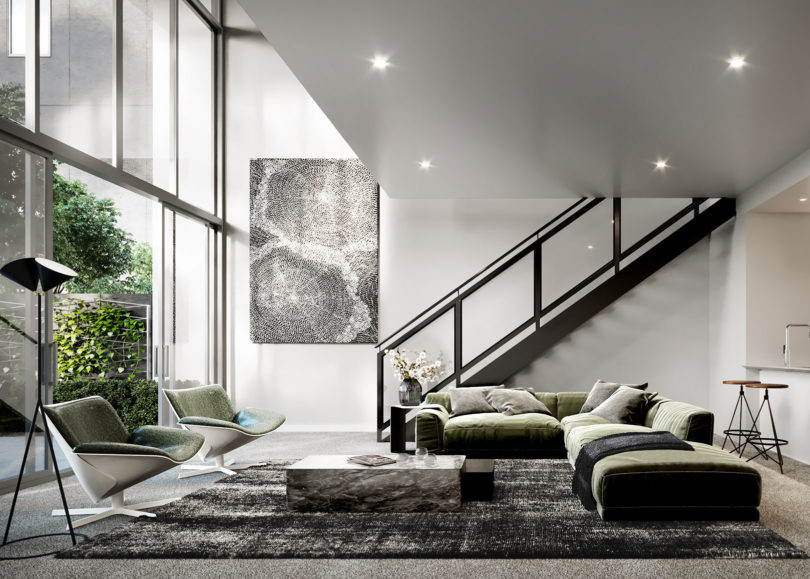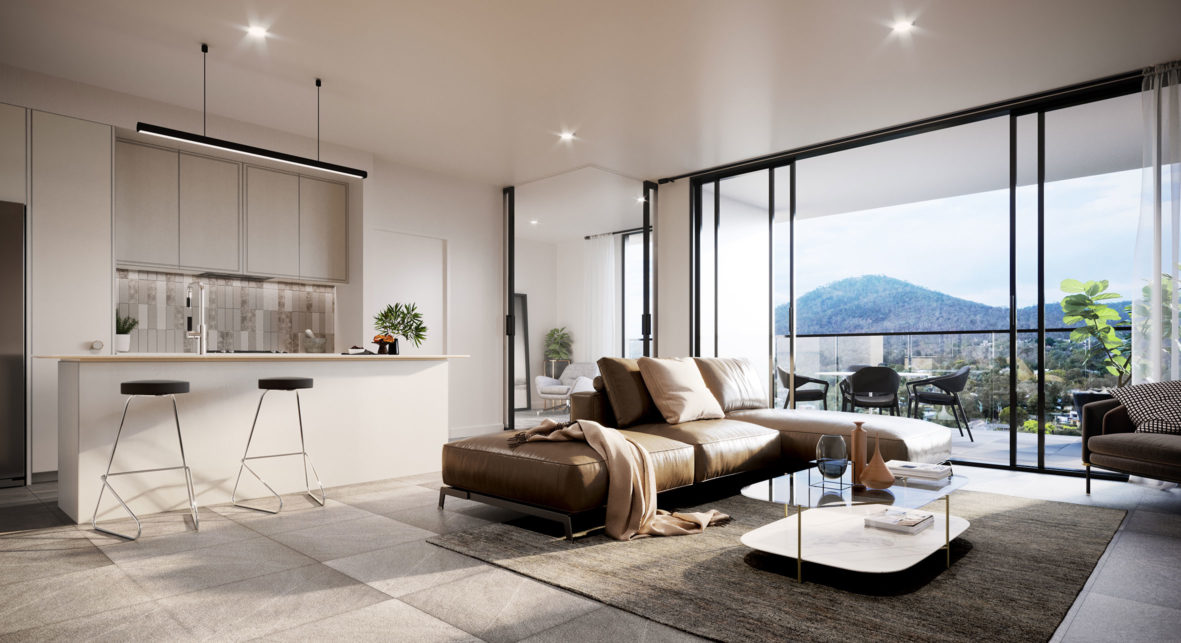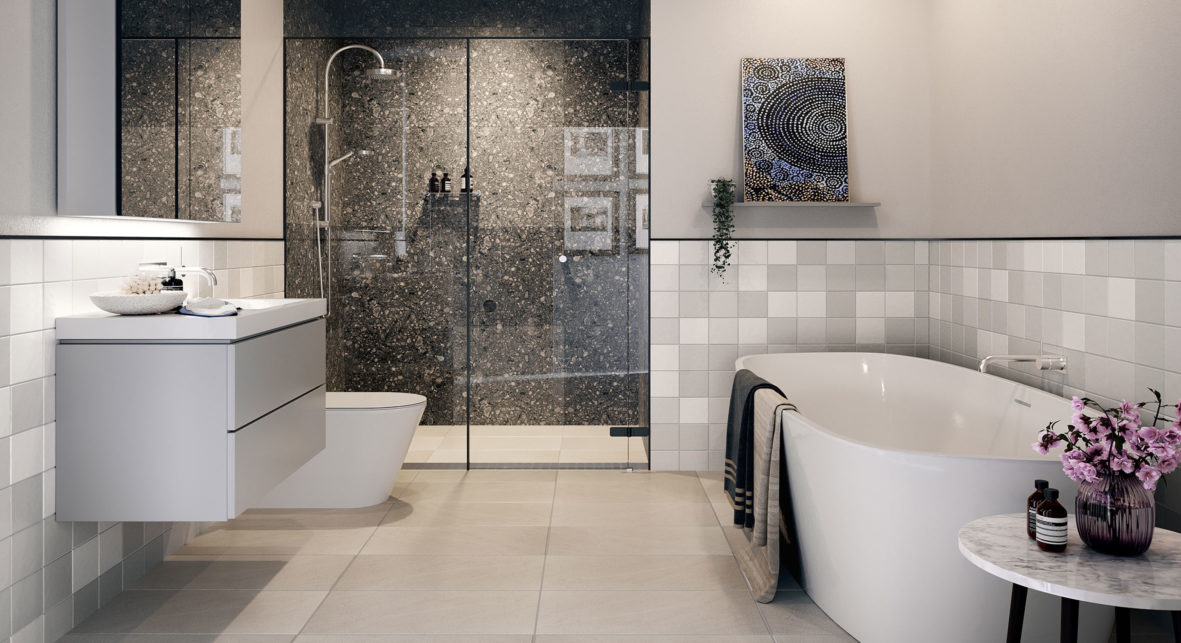71 intelligently
designed Apartments

Every square metre has been meticulously designed to provide efficient, useable and highly liveable space.Gerard O’Connell Architect
- A mixture of 1 bed, 2 bed, 2 bed + 2 living spaces, 2 bed + study, 3 bed, executive apartments, one exclusive penthouse, and loft living
- Full access to mezzanine level featuring:
- Full height landscaped atrium
- Tiered landscaped gardens
- All year use with feature gas fire pit
- Multiple seating areas to entertain friends, meet neighbours, or enjoy a quiet place to read a book
- Outdoor bbq zone and pizza oven
- Green wall
- Access to a private dining area that you can reserve for parties and events or simply enjoy with other residents, featuring:
- Full kitchen amenities
- Dining table with seating for 12+ people
- Residents’ lounge to relax, work or entertain in
- North facing windows to 75% of units
- Atrium which allows multiple sources of natural light and cross ventilation to the majority of the apartments
- Highly efficient floor plans maximising on usable living space and minimising circulation and corridors
- Timeless design
- Ample storage
Various features across apartments include:
- Day beds where you can soak in the sun and read a book, with storage underneath
- Wintergardens to all units fronting Constitution Avenue to allow an extension of the living zone in winter, and balconies in the summer
- Butler’s pantry
- Breakfast bar
- Coat cupboard
- Walk-in robe
- Media room
- Fireplace in Penthouse apartment
- Expansive private terrace to the exclusive Penthouse apartment

